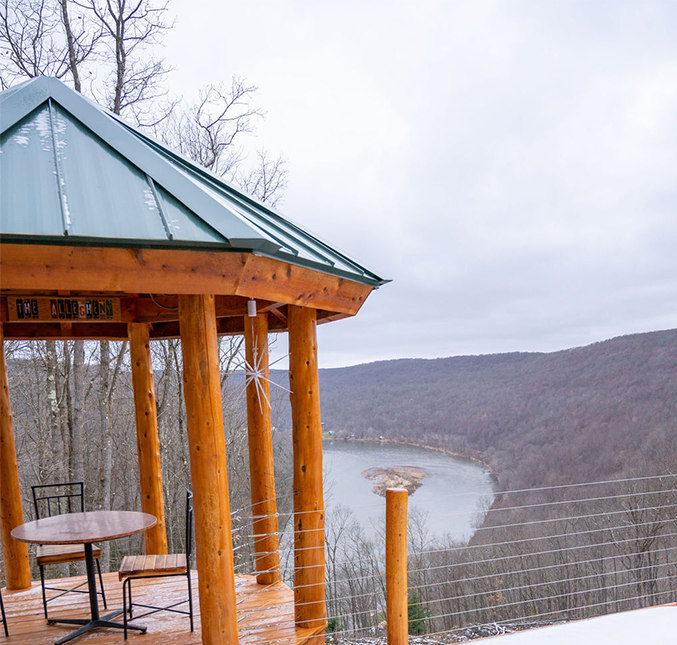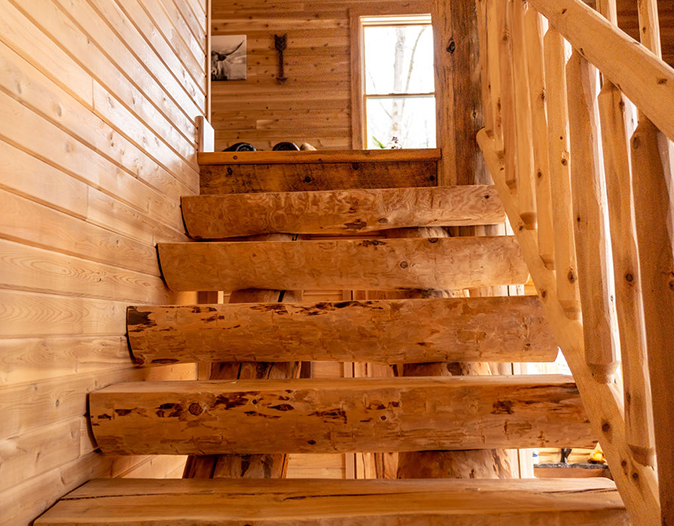Over 30 years experience in Cedar Log Homes
How It Works
Every Mountain Cedar Log Home is custom designed to fit your lifestyle, your family’s individual needs, and most importantly your budget. Whether you are looking for a small log cabin, a cozy weekend get-away or a luxury estate, Mountain Cedar Log Homes will be with you every step of the way to bring your dreams to reality! Below you will see a step-by-step flow of the entire process from design to the completion of the build and then most importantly your move-in.
What You need to do First
If you don’t already have the property that your dream log home will be built on, the first step is to locate and acquire the property. Things to keep in mind are size and cost of the lot / land, utility accessibility and requirements, easements, setbacks and HOA rules (if any).
Next we need to determine your needs and budget. Square footage needed, floor plan ideas, exterior design and appearance, number of bedrooms and bathrooms, special requirements if any disabilities dictate and finally your dream/wish list. After these items are compiled we need to determine that it falls into your bank pre-approval budget range or that the funds are available for a cash purchase. At this point we complete and execute your Mountain Cedar Log Home Contract and begin the design process as we start work on your customized blueprints.




Mountain Cedar Log Homes carefully walks You through the Entire Process
At this point we compile a complete list of everything needed to begin the preliminary blueprints, normally this is a 2-3 week process to get back your customized drawings from our design team. Once the preliminary drawings come back for review we then make any necessary changes based upon any additional ideas you might have and then complete the final blueprints normally 2-3 weeks. Now is the time to deliver the final blueprints to the builder and discuss the start time for construction along with the build out time so you’ll know when your dream cedar log home will be completed.”
Build Process Timeline
1 week based upon inspectors schedules
4 to 7 days
2 to 3 weeks depending on house size
2 to 3 weeks
1 to 2 weeks
At this point your Home is "Under Roof" and approximately 65% complete
At this point your Home is "Under Roof" and approximately 65% complete |
Interior work to complete
(time to complete depending on subcontractor schedules)
| Interior work to complete |
→ Frame Interior Walls and Steps
→ Complete rough-in for Plumbing, Electrical and HVAC
→ Install Tongue and Groove on Walls and Ceilings after inspections
→ Insulation for Truss Roofs, Gables, Dormers and Basement
→ Fireplace installation
→ Plumbing Fixtures
→ Install lighting, Flooring, Kitchen Cabinets, Countertops, Appliances, Vanities, Interior Doors, Fixtures, Faucets, Door Hardware, Etc.
